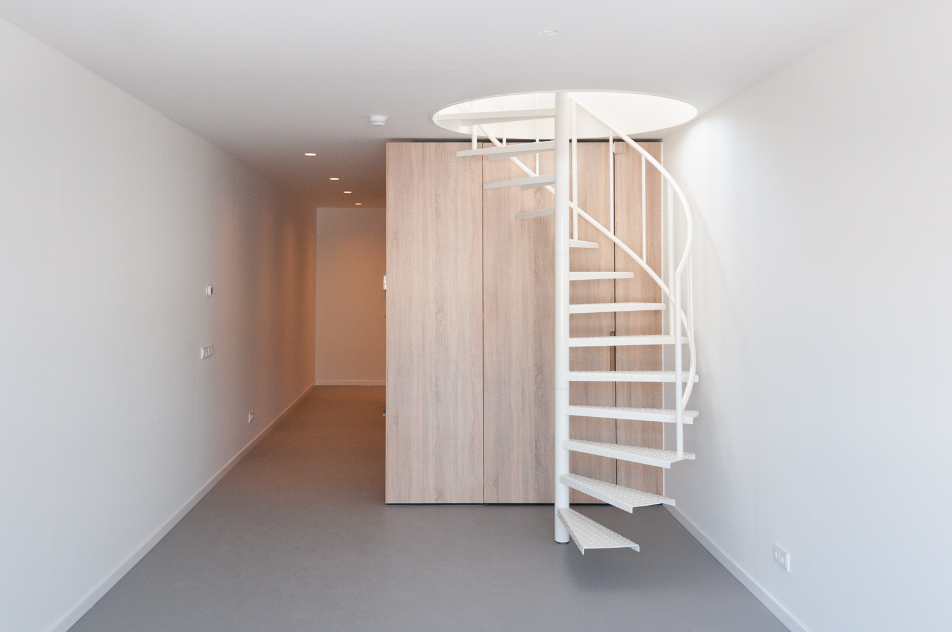
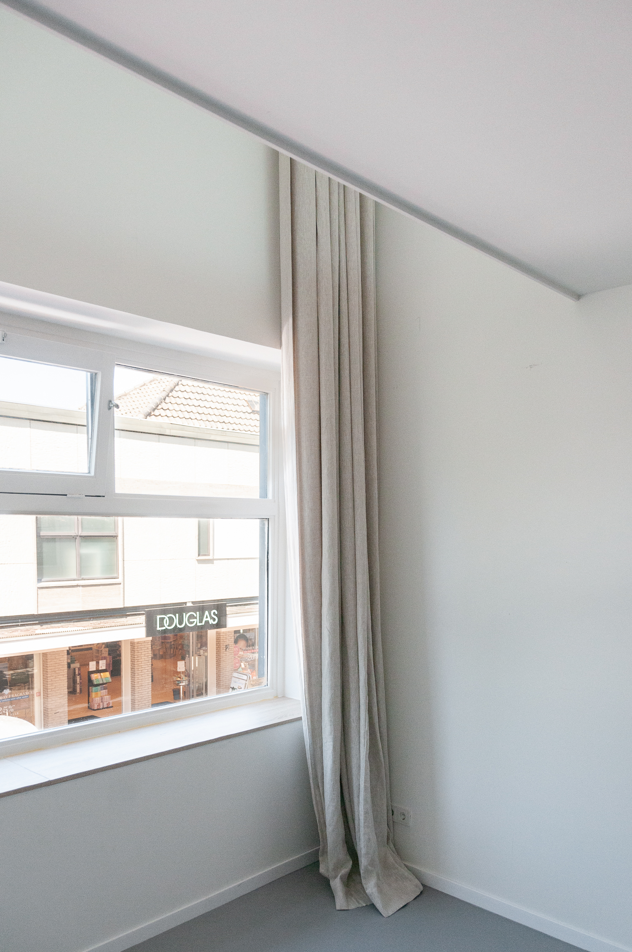
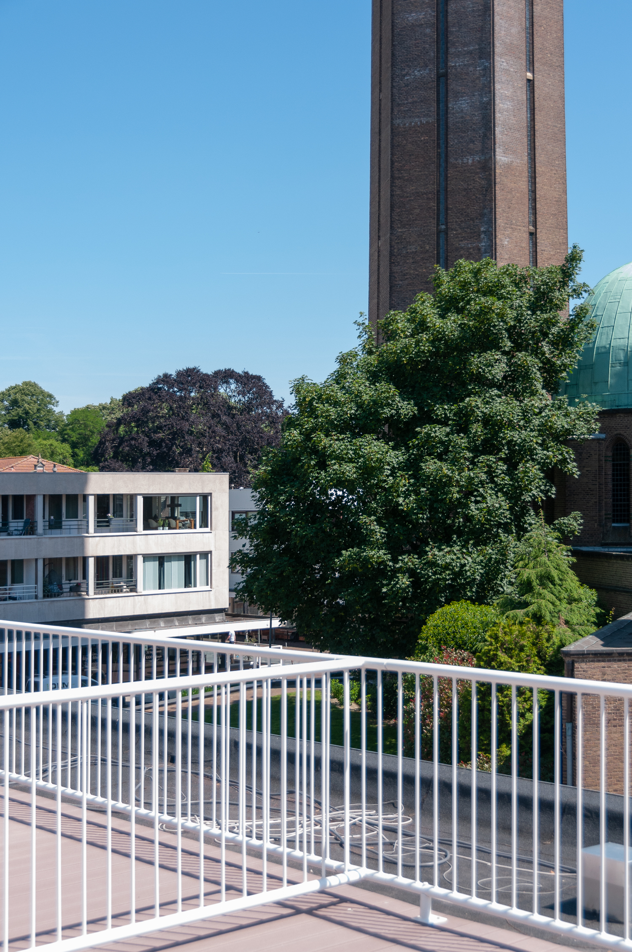
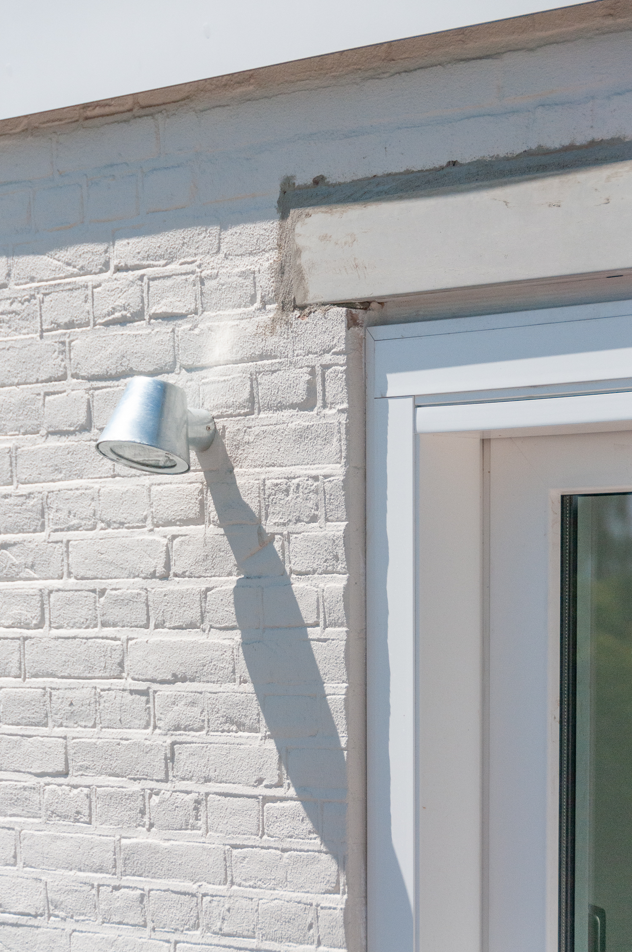
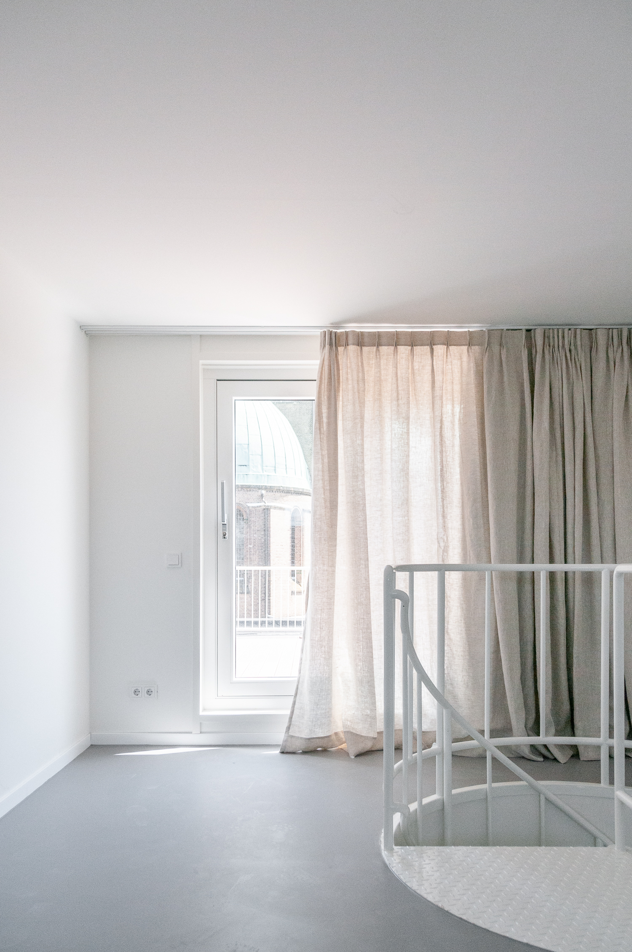
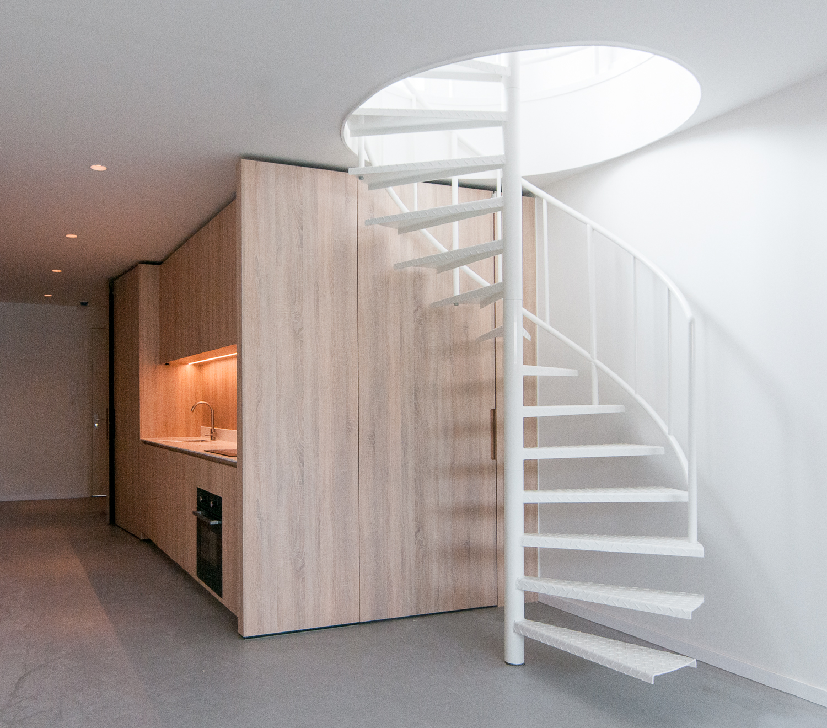

Situated along the high street of Waalwijk (NL) a former retail space is converted into a place of living. The layout of the five lofts follows the existing building structure and allows for open space living. Double height living rooms accentuate the height of the apartment and create a direct connection between the two stories. Via sliding doors, the bedroom connects directly to the roof terrace with a monumental view on the Church of Saint John the Baptist. Bathroom, kitchen and a storage space are combined in a single volume which was prefabricated off site as one single unit.
In collaboration with Sunmotion Architects and Marijn Interieurs